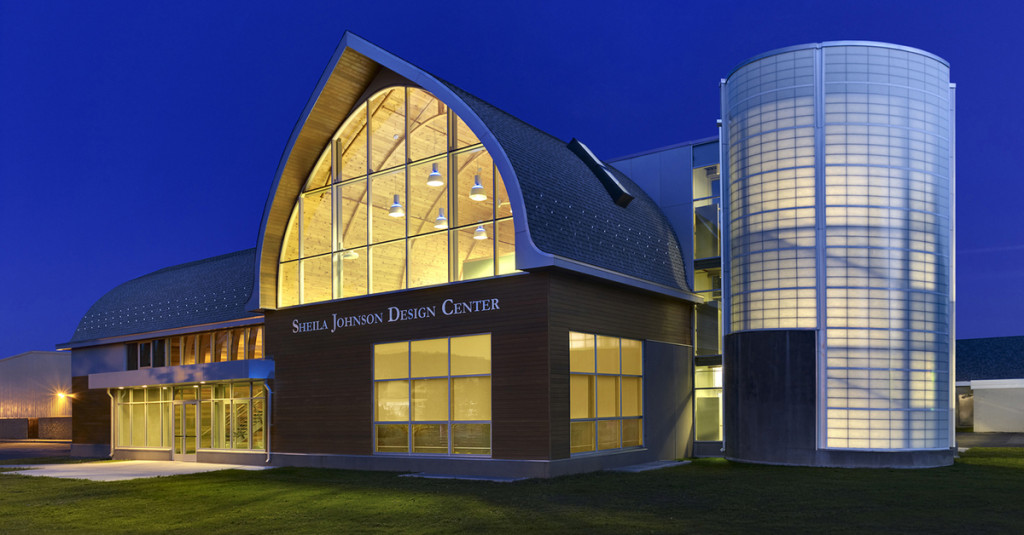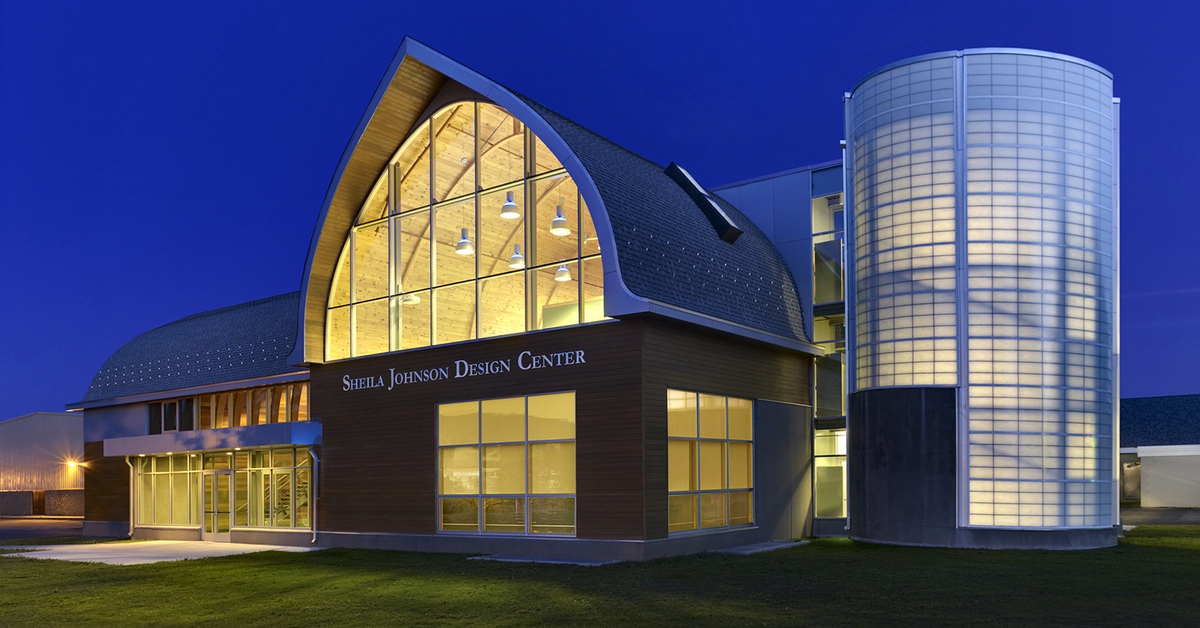
A barn on the SUNY Morrisville State College campus has been designed and rebuilt into a stunning design studio with soul of the barn it takes after. The entire facility is expected to obtain LEED Certification for its energy sustainability and serves as a centerpiece for the entrance to the agricultural college.
Originally built at the turn of the 20th century, the barn fared fire and relocation and stayed in use until just eight years ago. Once the barn was decommissioned, it remained a staple of the campus’ environment. Campus officials, students, alumni and community members couldn’t have imaged the barn gone so it was decided that the building would be renovated to a design studio, using most of the existing structure to preserve the barn’s character.
Resulting is the 25,000 square-foot Sheila Johnson Design Center. Its description is not something one would expect of a farm: Stunning, modern and clean. Although the exact structure was not completely preserved, its silhouette and footprint mimics that of the barn. According to Professor Anne Englot of Architectural Studies and Design, the Center provides “A connection between the agricultural traditions and technological future” of the college.
The designers, Perkins Eastman, framed the entire structure in steel and glass in order to capture maximum daylight; the wood it replaced in the frame and siding is now used inside for walls and other finishes. A silo is mimicked next to the barn with a sweeping spiral staircase encased in opaque glass that is illuminated at night.
SUNY Morrisville is awaiting the Center’s LEED (Leadership in Energy and the Environmental Design) Gold Certification. That means that it is “an environmentally sustainable center from the materials from which it is made, and materials, methods used to construct it, and the systems that heat and cool it.” Here are some highlights of the building’s green construction:
- Adjustable lighting with LED bulbs
- Indoor air quality monitoring
- Computerized building thermostat
- Water-based finish on wood with low-VOC
- Poured-on-site concrete walls with recycled material
- Energy Start Efficient 50-year life shingles
- High-efficiency glass
- Interior wood (not from the structure) is FSC Certified
- Geothermal heat pump wells for heating & cooling
Its interior is open with vaulted ceilings, giant windows and light-colored original wood. As a design studio, the facility features students’ artwork as soon as you enter and an array of collaborative spaces: A double-height studio, a mezzanine-level studio that is actually suspended above the second floor and four additional studios. It also houses a wood shop that will soon be fitted with state-of-the-art technology.
Not bad for a former barn! You really should take a minute to browse the photo gallery–or better yet, visit Morrisville State College–to experience the Sheila Johnson Design Center.
Top photo: Perkins Eastman


