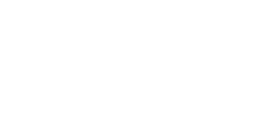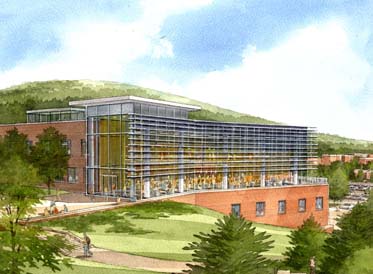
As SUNY grows its enrollment and strengthens its role in local, regional, and global economies, it is important to recognize the costs associated with increasing our impact, like the need to maintain strong infrastructure. This support ensures that the growth is sustainable in the long-run and increases the benefits to existing programs, people, and systems.
To continually develop SUNY most efficiently, the SUNY Construction Fund was established. Celebrating 50 years this year, the office’s main mission is to renovate existing buildings and ensure that all new buildings meet sustainability standards (LEED certified, or Leadership in Energy and Environmental Design).
As hundreds of thousands of students return to campus this month to begin another exciting semester of college, many will have the opportunity to explore new facilities, like residence halls, athletic facilities, and academic buildings.
See a few examples of what you may expect to see on your SUNY campus this fall and in the near future after the jump!
SUNY Alfred State College – Student Leadership Center
Set to open its doors to the campus community this fall, the Student Leadership Center is the newest addition to the buildings at Alfred State College.
The Student Leadership Center is located in the center of campus. Designed to be the heart of the campus and student life, it is the premier place for students to gather throughout the day in a one-of-a-kind designed space dubbed the Commons corridor.
The Student Leadership Center will be the venue for 13 leadership suites. Suites are awarded to student organizations actively involved in exciting and meaningful civic engagement projects locally, regionally, or even globally. The Leadership Suite room is designed as an inviting “storefront” with a glass wall facing the high traffic open area of the Center. Students staff the suites throughout the day and will creatively utilize surrounding space for recruitment, promotion, performances, and props to promote their cause.
The building also boasts a Gold LEED certification, making sure the building consumes and conserves the least energy possible.
Binghamton University – Education & Community Development Center
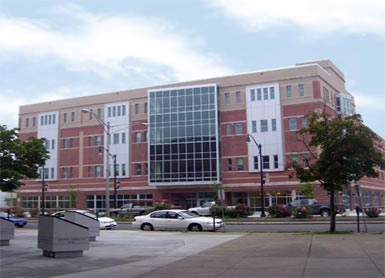
The Binghamton University Downtown Center (UDC) has been certified at the LEED Silver level by the U.S. Green Building Council (USGBC). This is the first “green building” in downtown Binghamton.
Home to the College of Community and Public Affairs, the $29 million UDC was designed by HOLT Architects, working with the University’s Physical Facilities staff and a campus planning committee. In addition to the LEED Silver certification, the UDC has been honored for its design by the American Institute of Architects Southern New York Chapter (AIASNY).
As a result of efforts to use recycled materials and divert debris from the landfill, 11 percent of the building materials used for the UDC came from recycled sources, 16.5 percent of materials were sourced from the region and 262 tons of waste was kept out of the landfill.
SUNY Oswego – Piez Hall
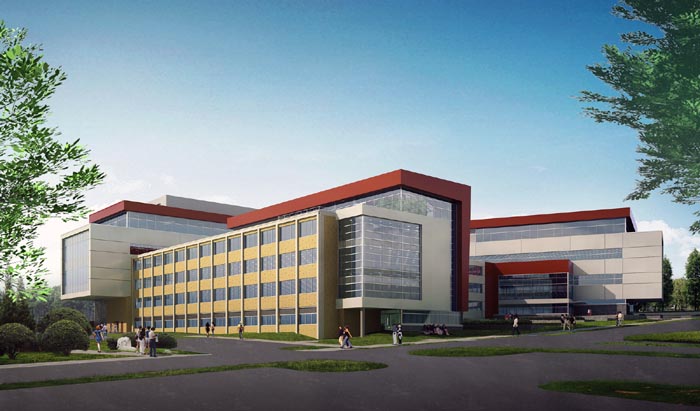
The new science, engineering and technology center at Piez Hall on SUNY Oswego’s campus will achieve the LEED Gold certification by the U.S. Green Building Council (USGBC). The 210,000 square foot building consists of the existing building renovation and a building addition, providing state-of-the-art undergraduate classrooms, teaching and research laboratories, and interaction spaces for the college’s biology, chemistry, earth science, mathematics, physics, computer science, and electrical engineering departments.
The new facility also features a planetarium, meteorology observatory, and greenhouse.
University at Albany – Bob Ford Field
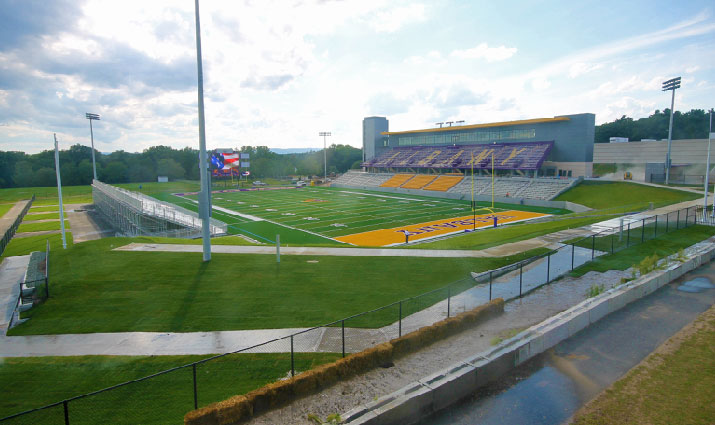 The University at Albany will officially unveil its brand new football stadium, Bob Ford Field, on September 1. The new stadium will be able to hold about 9,000 fans and will feature a high definition scoreboard capable of playing highlight reels and replays. Indoor luxury boxes are also all new, equipped with TVs and refrigerators for fan amenities. Boxes aren’t the only prime view, however, as students will be able to see the field from the windows of the new dorms! And of course, the new stadium is fully outfitted in UAlbany colors, with a purple end zone, a gold north end zone and purple turf accents.
The University at Albany will officially unveil its brand new football stadium, Bob Ford Field, on September 1. The new stadium will be able to hold about 9,000 fans and will feature a high definition scoreboard capable of playing highlight reels and replays. Indoor luxury boxes are also all new, equipped with TVs and refrigerators for fan amenities. Boxes aren’t the only prime view, however, as students will be able to see the field from the windows of the new dorms! And of course, the new stadium is fully outfitted in UAlbany colors, with a purple end zone, a gold north end zone and purple turf accents.
In addition to the new home for the football team, the project includes a separate recreational turf field and repair and improvement to the existing track and field facility at the University to address long-standing repairs and facility deficiencies.
Stony Brook University – Arena
Stony Brook will open its brand new athletic arena in Fall 2014, which will host Men’s and Women’s basketball and become a showcase for Long Island athletic and cultural events. The new arena will hold over 4,000 people, and will include four luxury suites, two scoreboards and three concession stands. The “Red Zone” seating section will be reserved for student fans.
SUNY Cobleskill – Alumni Commons
Construction is underway for the building of Alumni Commons, Cobleskill’s newest housing complex for upper level baccalaureate students. The new facility will offer juniors and seniors the housing option of a townhouse or suite. The Commons will be comprised of multiple two-story “home-like” buildings that will be comprised of three, four, or six bedroom units, each with individual bedrooms, shared bathrooms and kitchens. A separate building will be used for social gatherings and education, making it the first building on the north campus to combine a living and learning environment. The project is estimated to be completed by Fall 2014.
SUNY Orange – Center for Science and Engineering
The Center for Science and Engineering at SUNY Orange is currently under construction. With a proposed completion date in 2014, the new building will bring improvements to already existing laboratories and classrooms. The project will also allow for program expansion and addition of science related programs.
